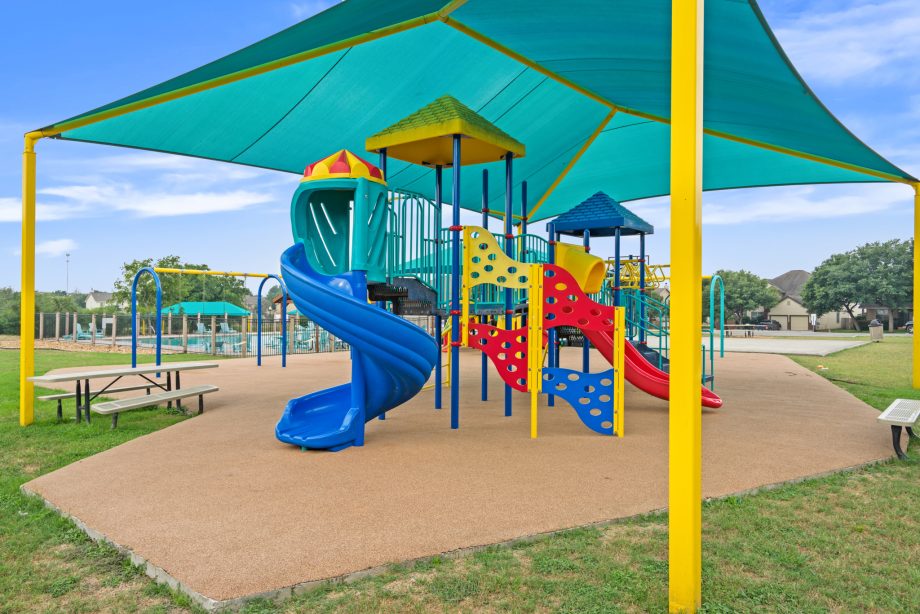About this Community
Highlights
- Top tier education, zoned to highly acclaimed Schertz-Cibolo-Universal City ISD
- Resort-style amenities
- Flexible, modern floorplans tailored to your lifestyle with customizable options
- Minutes from I-35 with connectivity to nearby destinations like H-E-B, The Shops at The Forum, and charming downtown Cibolo
- New Braunfels is only a short drive away, offering even more dining, shopping, and entertainment options
- Cibolo is ranked among the safest cities in Texas*
- Backed by an above-industry average 10-year warranty
- Invest wisely with a trusted, privately held, family-operated homebuilder with over 75 years of experience




